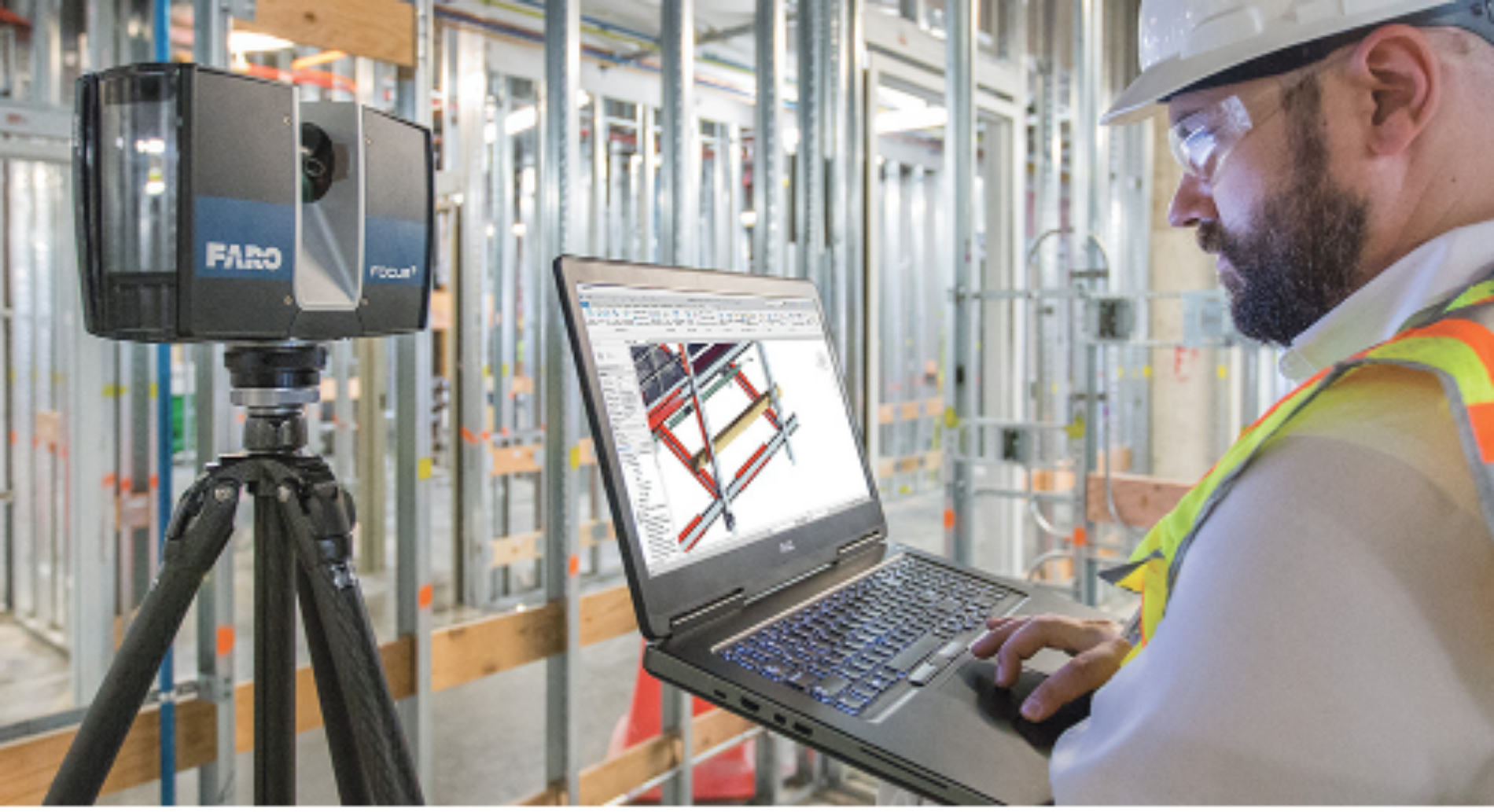 FARO As-Built for AutoCAD £4820.00 Ex. VAT
FARO As-Built for AutoCAD £4820.00 Ex. VAT Detailed Description
Unlock the potential of your design and modeling projects with this cutting-edge software specifically tailored for professionals in the architecture, engineering, and construction (AEC) industries. By seamlessly integrating with AutoCAD, it transforms your workflow and enhances your ability to interact with 3D laser scanning data. This powerful tool allows you to evaluate and analyze high-precision point cloud data directly within a familiar AutoCAD environment, giving you the freedom to focus on design and creativity without the steep learning curve of new software.
Designed with efficiency in mind, this software boasts automated modeling tools that significantly reduce the time spent on creating 2D plans and 3D models. Its advanced features allow you to generate accurate designs that adhere to Building Information Modeling (BIM) standards, making collaboration with other professionals in the industry simple and effective. Whether you're working on an intricate piping system or a steel structure, the intelligent modeling options ensure that you can meet specific project requirements with unparalleled precision.
One of the standout capabilities includes the software's comprehensive analysis tools, which facilitate essential functions like tolerance checks, clash detections, and volume calculations. This ensures that your models not only meet the highest industry standards but also satisfy client expectations, paving the way for successful project completions.
This versatile software caters to a wide range of sectors including architecture, civil engineering, construction QA/QC, and historic preservation. With flexible data management options and user-controlled workflows, you can navigate large 3D scan projects with ease, allowing for greater clarity and organization in your workflow. The various export options ensure that your deliverables are compatible with industry-standard CAD formats, enabling seamless communication with all stakeholders involved. Embrace the future of design with this transformative tool and elevate your projects to new heights.
Features & Benefits
- Seamless Integration: Effortlessly fits into the AutoCAD interface for smooth user experience.
- Efficient Data Management: Easily manage and navigate large 3D scan projects for enhanced productivity.
- Fast Extraction of 2D Plans and 3D Models: Quickly generate plans and models for BIM using powerful extraction tools.
- Intelligent Modeling: Create high-accuracy piping and steel models optimized for plant design software.
- Comprehensive Analysis Tools: Perform tolerance checks, clash detection, and volume computations with ease.
- Photogrammetry Capabilities: Enhance data evaluation with precise extraction from images captured by various devices.
- Versatile Application Range: Suitable for diverse applications such as architecture, civil engineering, and industrial projects.
- Standardized Deliverables: Share files in standard CAD formats that meet industry requirements effortlessly.
- Cost-Effective Solution: Offers the best price/performance ratio in its class within the AutoCAD ecosystem.
- Reliable Outputs: Generate trusted deliverables that ensure accuracy and integrity throughout your projects.
Technical Specification
Document Download
Documentation File Format Size

